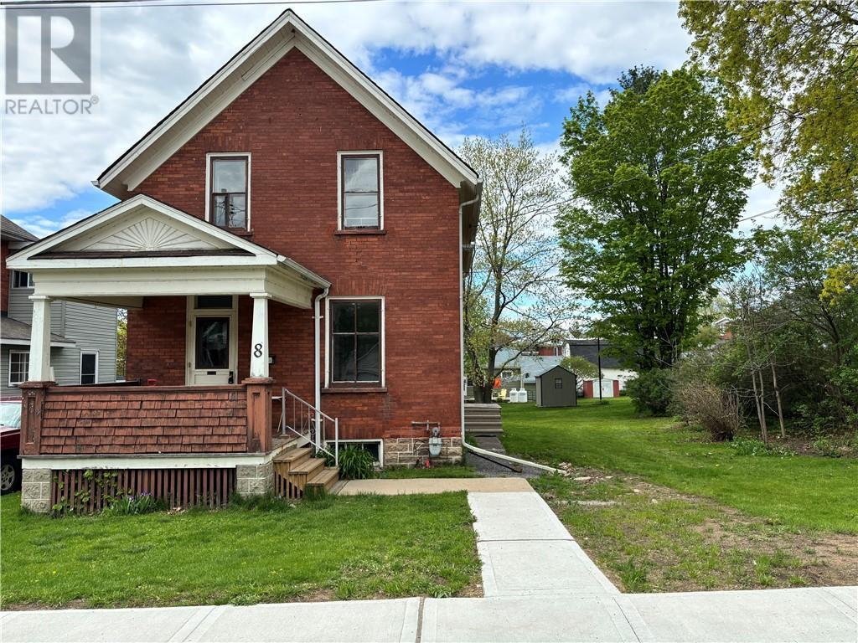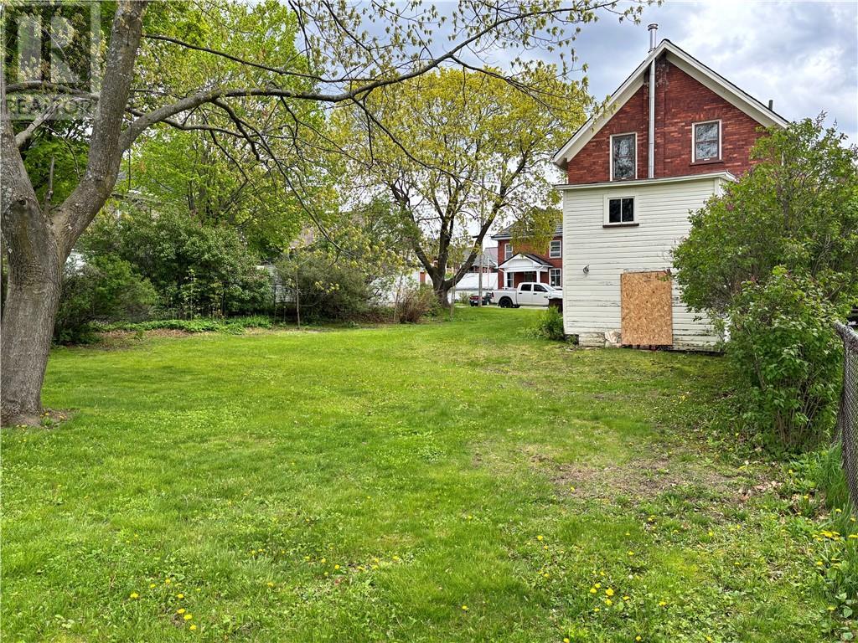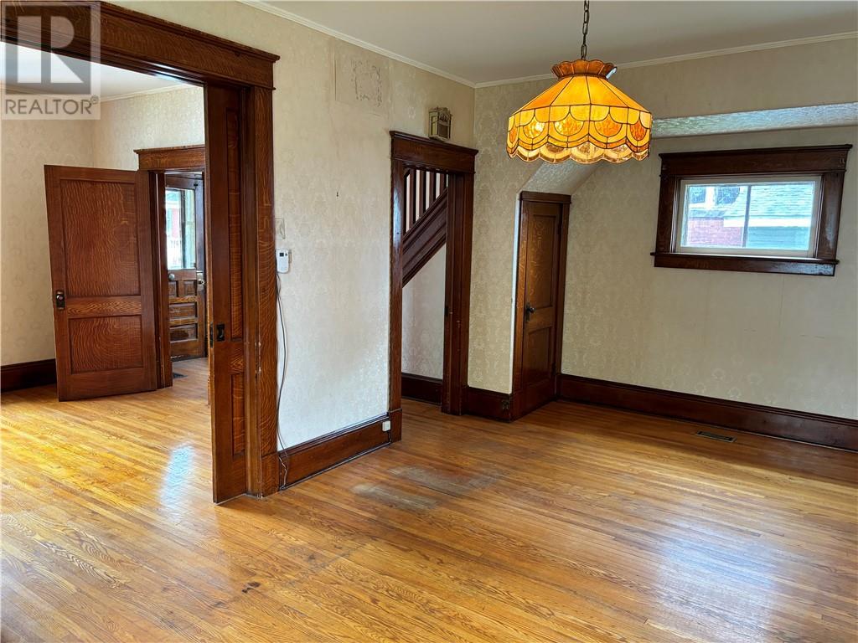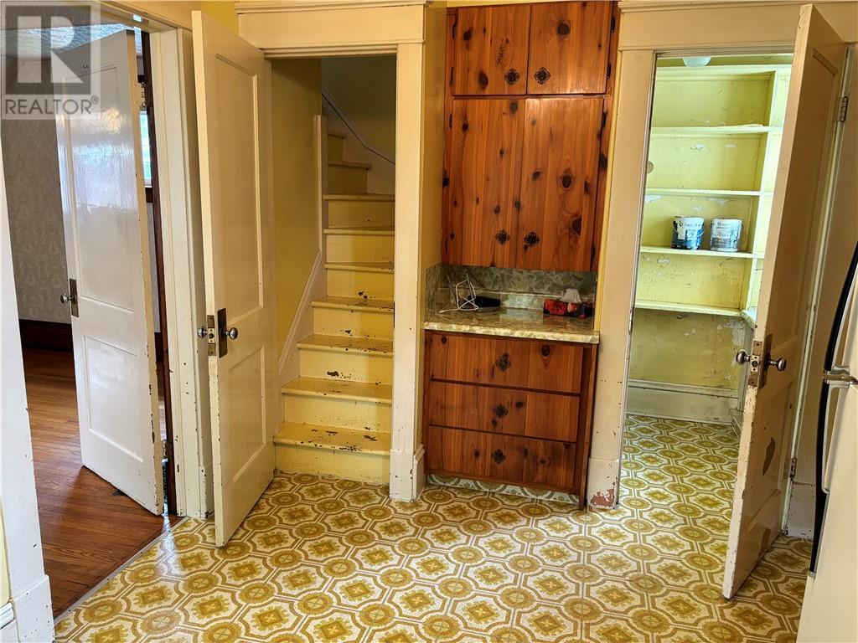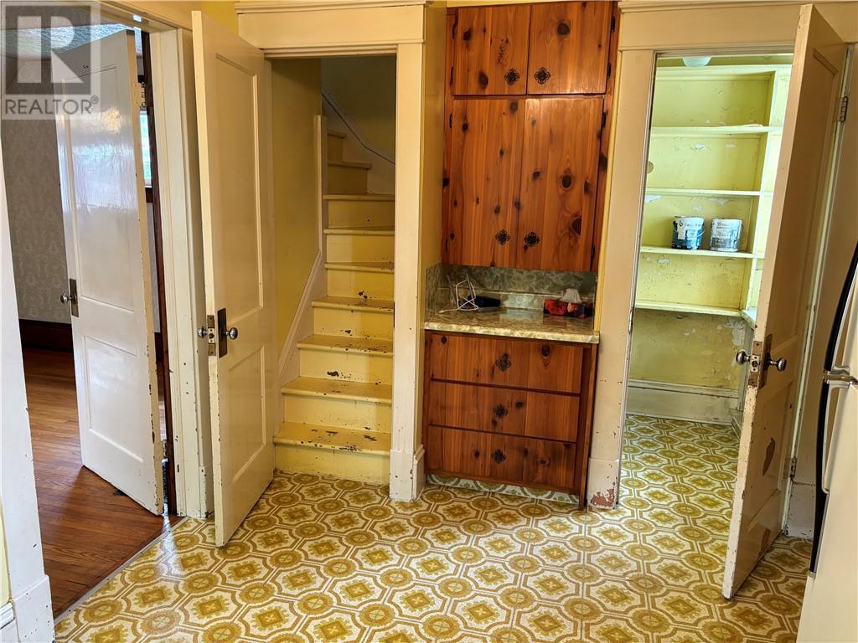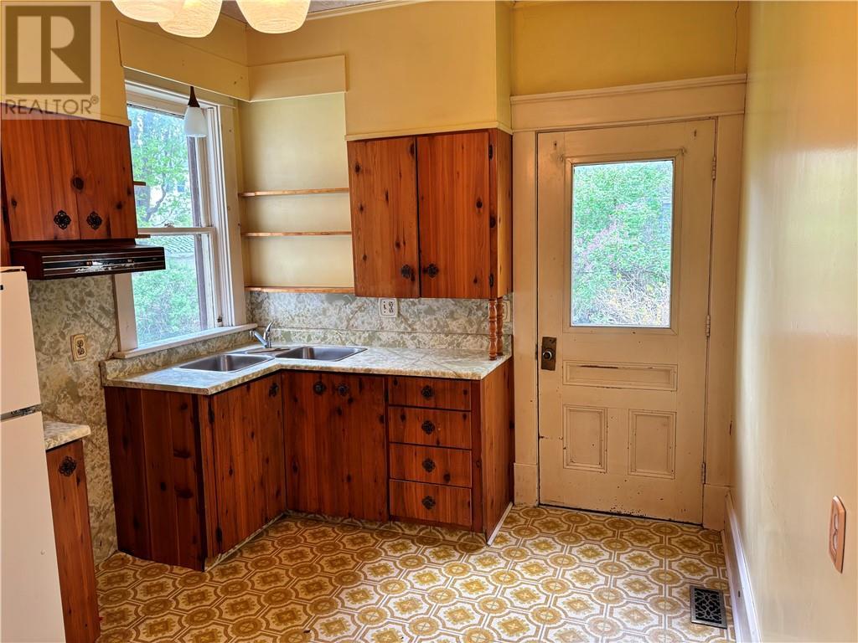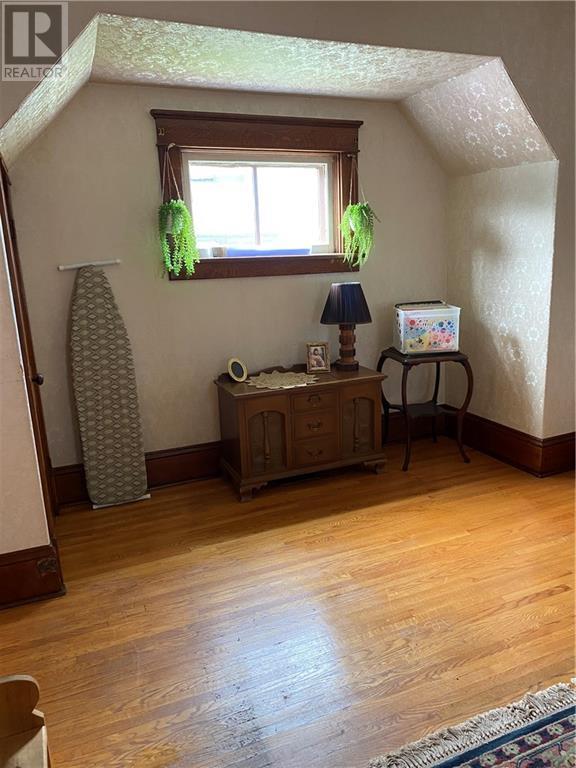8 MONTGOMERY PLACE
Smiths Falls, Ontario K7A1S7
$374,900
| Bathroom Total | 1 |
| Bedrooms Total | 3 |
| Half Bathrooms Total | 0 |
| Year Built | 1900 |
| Cooling Type | Central air conditioning |
| Flooring Type | Hardwood, Vinyl |
| Heating Type | Forced air |
| Heating Fuel | Natural gas |
| Stories Total | 2 |
| 3pc Bathroom | Second level | 6'0" x 7'0" |
| Primary Bedroom | Second level | 16'0" x 10'0" |
| Bedroom | Second level | 12'0" x 10'0" |
| Bedroom | Second level | 11'6" x 9'6" |
| Foyer | Main level | 11'0" x 6'0" |
| Living room/Dining room | Main level | 12'0" x 19'0" |
| Sitting room | Main level | 12'0" x 11'0" |
| Kitchen | Main level | 13'0" x 9'0" |
| Storage | Main level | 12'0" x 10'0" |
YOU MAY ALSO BE INTERESTED IN…
Previous
Next


